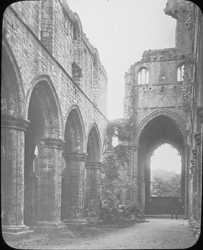 |
 |
 |
 |
 |
 |
 |
|
(6/8)
The aisled nave of the church extended some two hundred metres and comprised eight bays; it was covered with a high-pitched wooden roof that was tiled. In the seventeenth and eighteenth centuries a thoroughfare ran through the nave and gypsies, apparently, set up camps in the church. As in all Cistercian churches, the nave accommodated two choirs – the monks’ and lay-brothers’.
The monks’ choir occupied the first two bays of the nave and may have even extended into the crossing. The monks took their place in inward-facing wooden stalls for the canonical hours and other services; in the twelfth century when the community reached its height there may have been about eighty or one hundred monks accommodated here, but by the time of the Dissolution there were only about thirty. Members of the community who did not or could not complete the full daily round of services, such as the old and infirm, occupied the retrochoir which was, significantly, behind the monks’ choir, from which it was separated by the pulpitum. This solid stone screen crossed the nave at the second set of pillars and a gallery ran above it from where the epistle and gospel were sung on festivals. A second, thinner screen separated the retrochoir from the lay-brothers’ choir and marked the dividing point between the monks’ and lay-brothers’ halves of the church. It seems that the retrochoir was initially rather dim for larger windows were later inserted in the third bay to provide more light for the monks here. |
